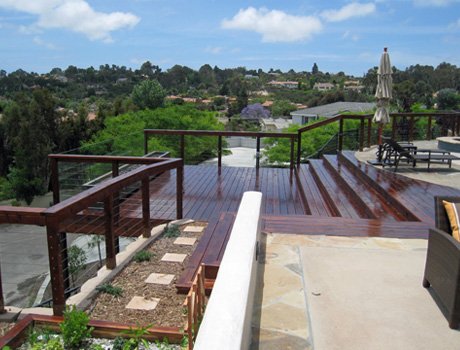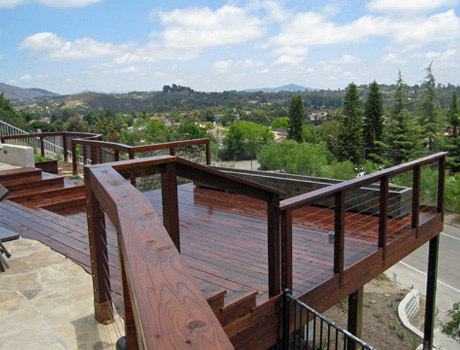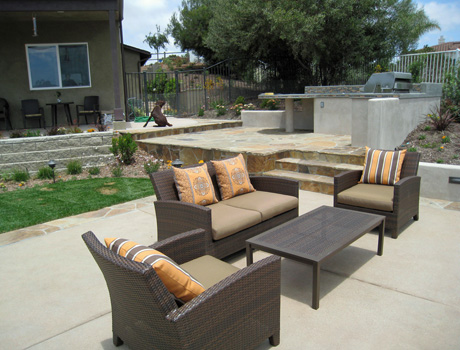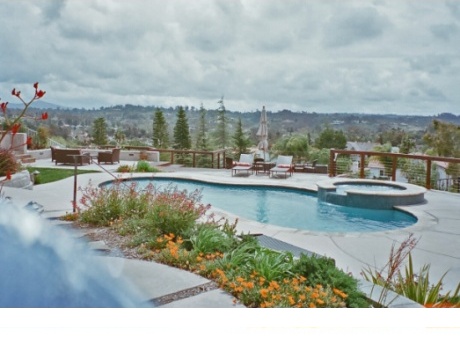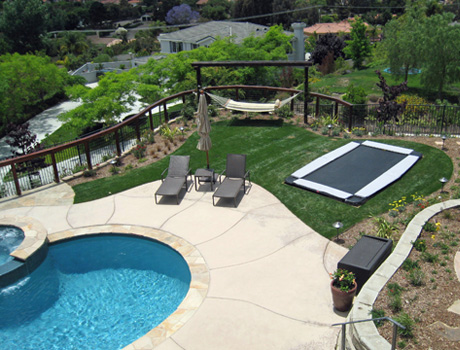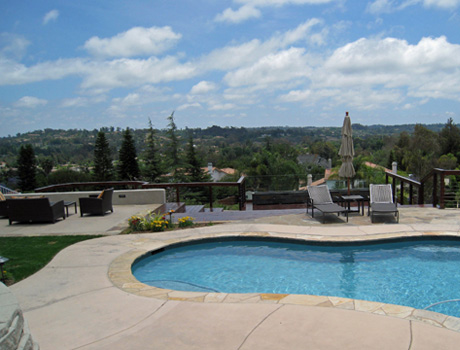Encinitas #2
This Encinitas home has a panoramic view but had few areas for viewing. Retaining walls were added to provide more functional space behind the pool, and a lower level deck was added below the pool to fully take advantage of the view in an area that was previously unusable. On the lower deck, a 12’ slate veneered fire line was added to provide heat in the evenings when the view is at its best. The north side of the yard was previously unused due to a slope. A series of elevated patios were designed to provide a series of entertaining areas. The top level houses a circular bar and built-in BBQ. From the upper patio take two steps down to a comfortable lounge or dining area. Another 3 steps down take you to the lower deck and the best viewing area of the yard. The south side of the yard was designed for young children and a dog. A sunken trampoline with surrounding grass is available for year round fun and a pergola with hammock provides a relaxing retreat.
Before
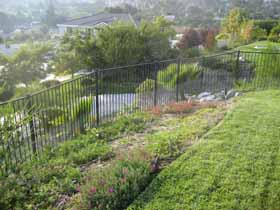
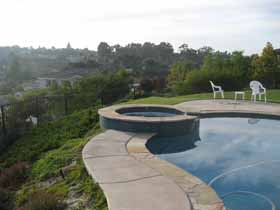
After
