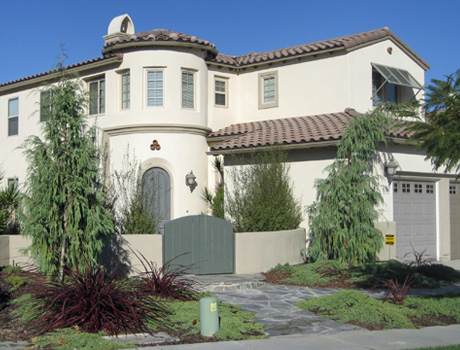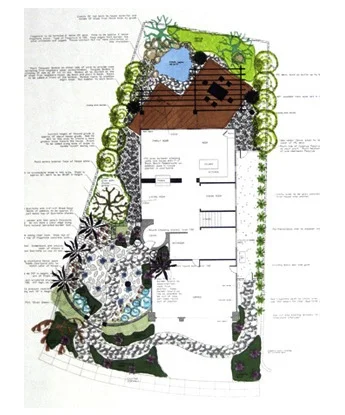Carmel Valley
A large home in a new development needed some identity to stand out from the rest. The home owners wanted a sophisticated and unique design to match the style of the homes interior. The front yard was designed to stay consistent with the curved entry to the home. A low curved stucco wall was added to mimic the front entry, and a meandering natural stone path leads you to the front gate and across the driveway to the side entrance. Inside the front gate and low stucco walls is a circular patio made of river rock and irregular quartzite. A retaining wall was designed to handle the elevation change from the adjacent lot, and to provide seating around the pebble patio. The retaining wall was designed to follow the curves of the internal patio, and to follow the circular theme dictated by the entry of the house.
The backyard is a simple and soothing combination of a natural wood deck and a pond with water fall. The deck juts off at an angle from the back door to showcase the waterfall and pond. A striking pergola with drapes provides a private resort feel, accented with the sound of running water from the neighboring waterfall. Two carefully pruned black pine trees were added to give a hint of Zen but to not overwhelm the simplicity of the yard.
Before



After









