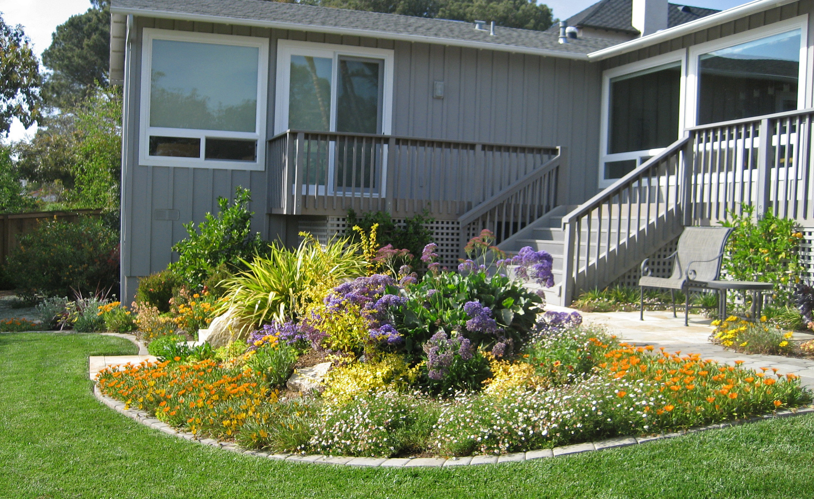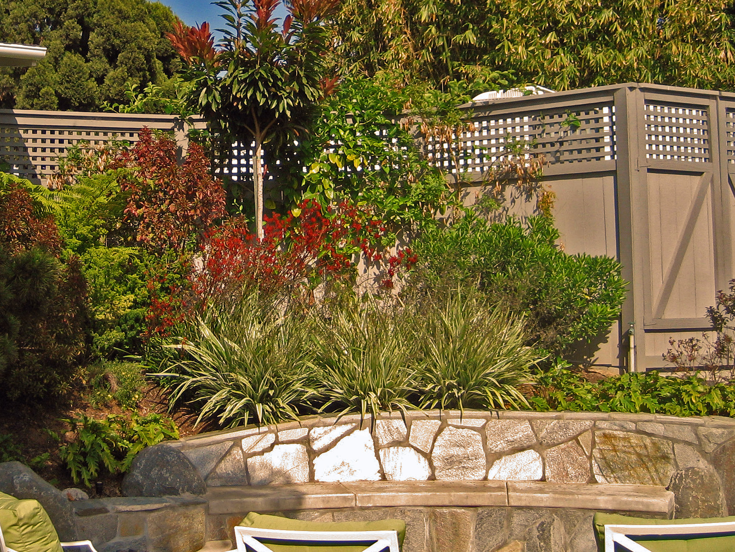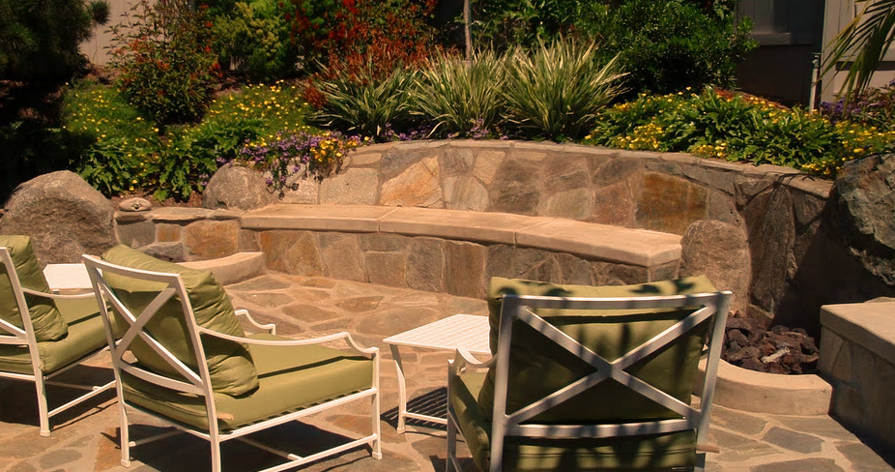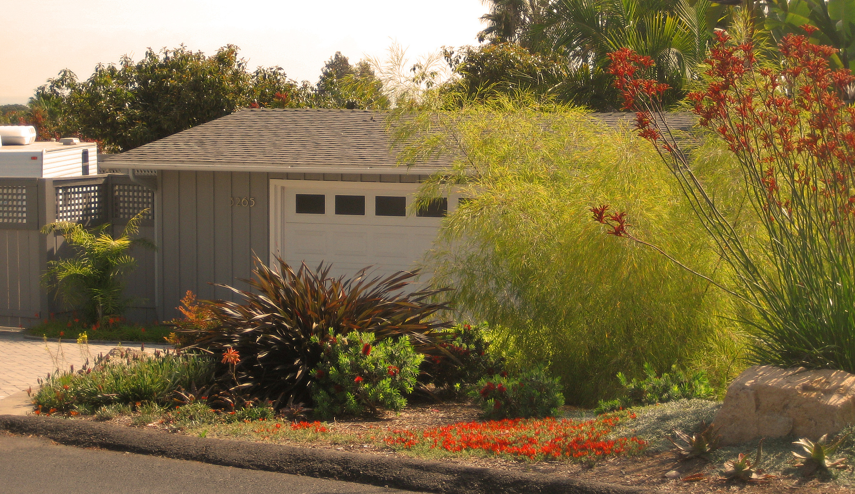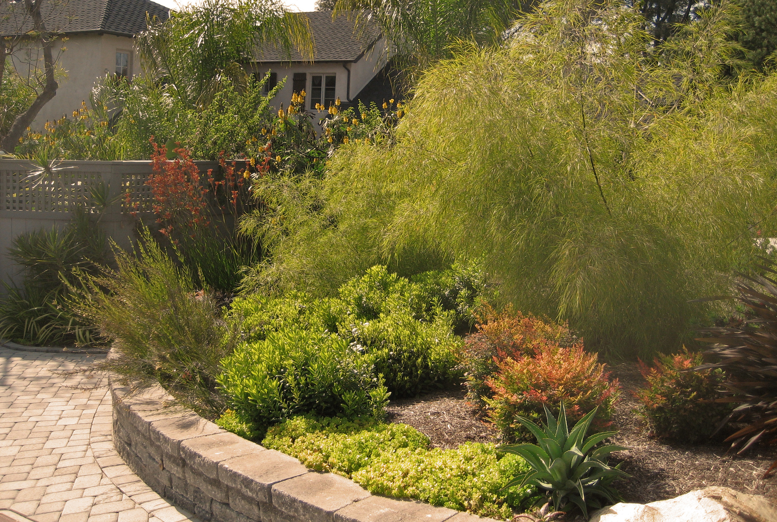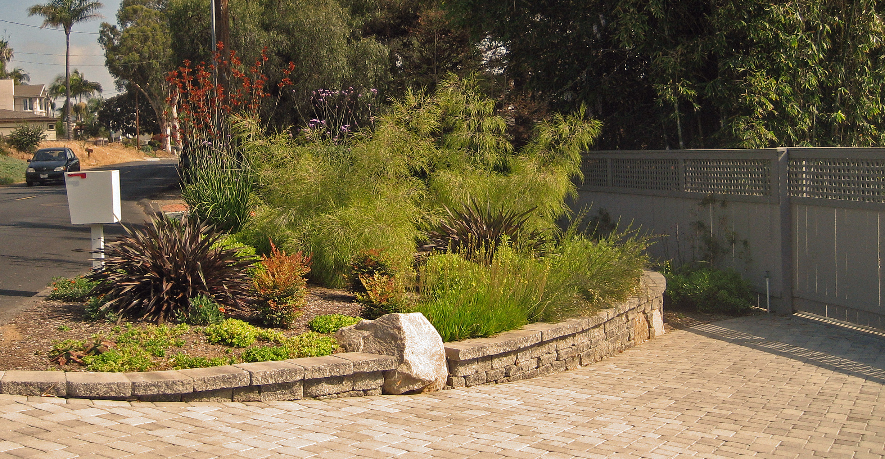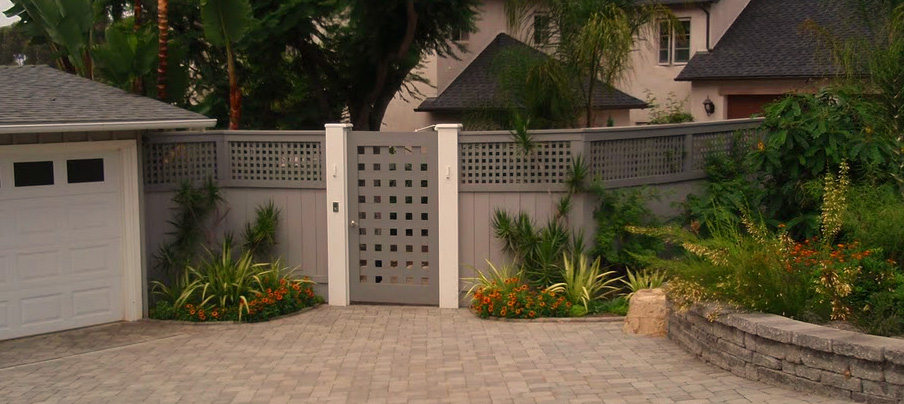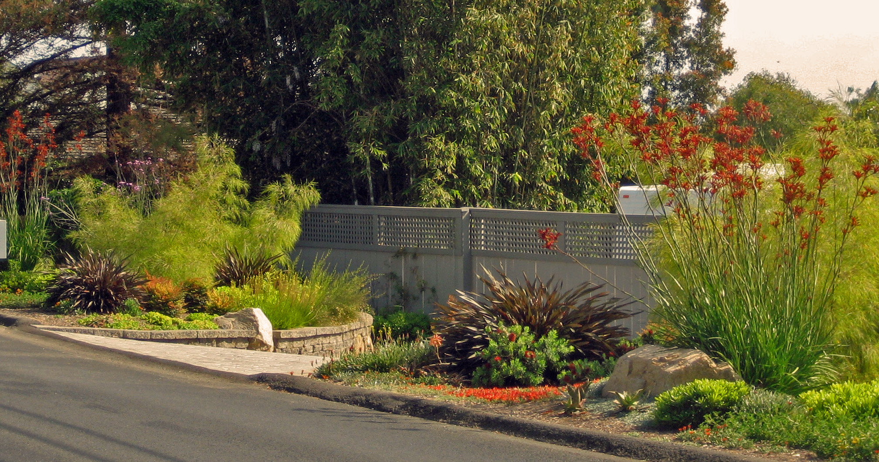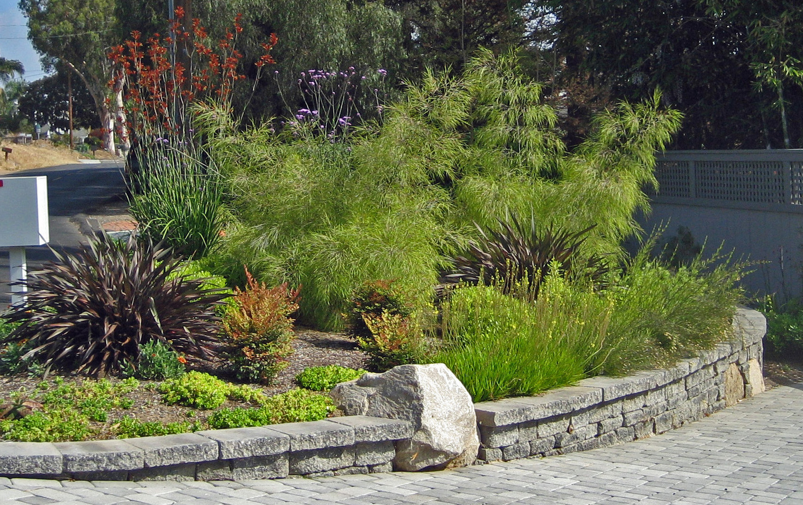Carlsbad 3
This design started out with a conversation about an R.V. The home owners love to travel in the RV, but had the daunting task of maneuvering the RV in and out of the property. Per the new design, a new paver RV pad was added along side the garage, with a larger curved driveway designed to provide easy access for the RV to and from the street. Two interlocking Celtic retaining walls were installed to manage the slope, and provide a large planting area for the tropical yet drought resistant planting theme.
The interior courtyard area was renovated to add more seating and provide additional heat by the installation of at grade fire pits. A new paver path from the interior courtyard to the lower backyard was added, meandering through an existing avocado tree grove. The lower yard was a large expanse of grass initially. Thirty percent of the grass was removed to provide more room for cut flower and edible gardens.
Before
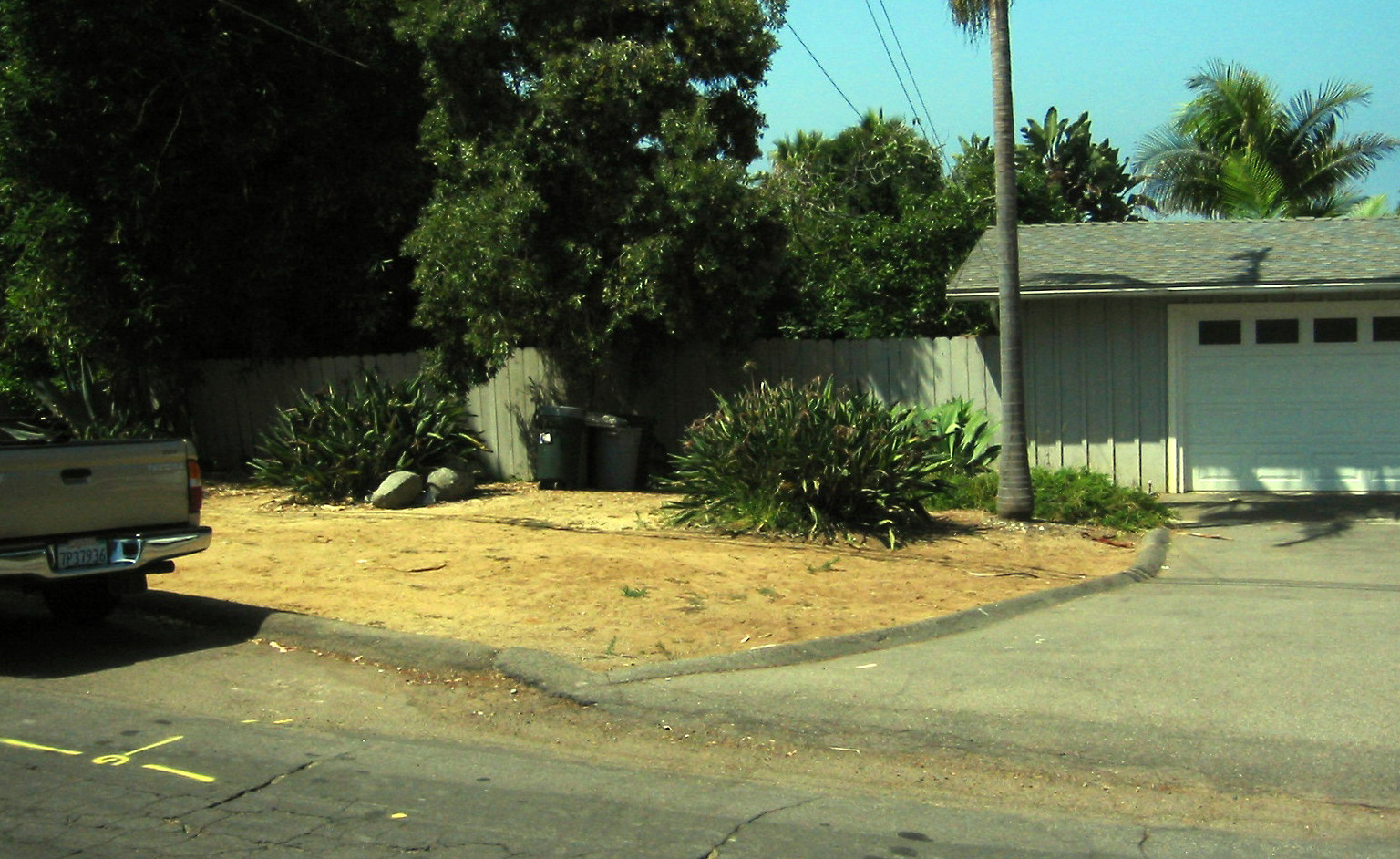
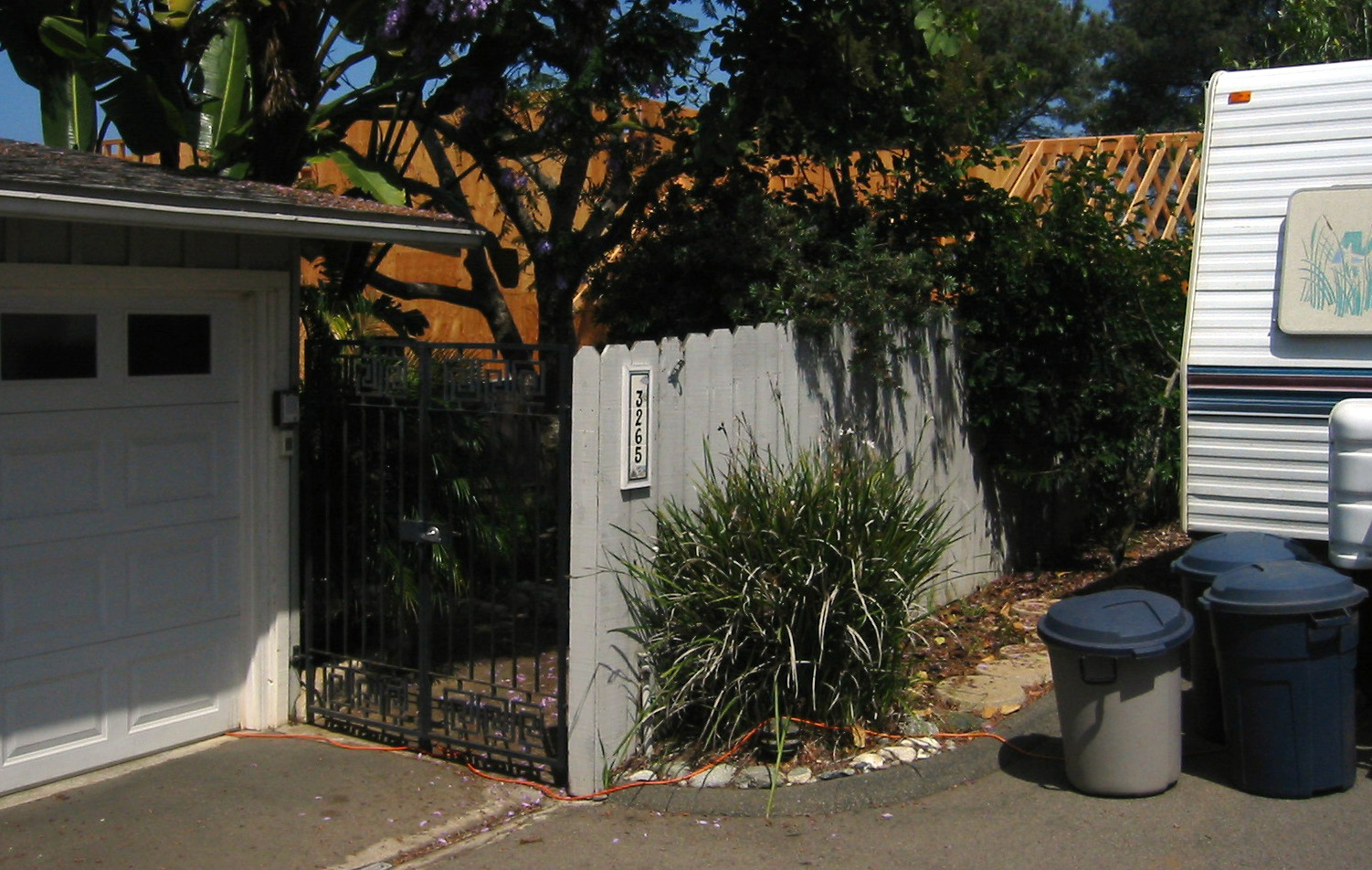
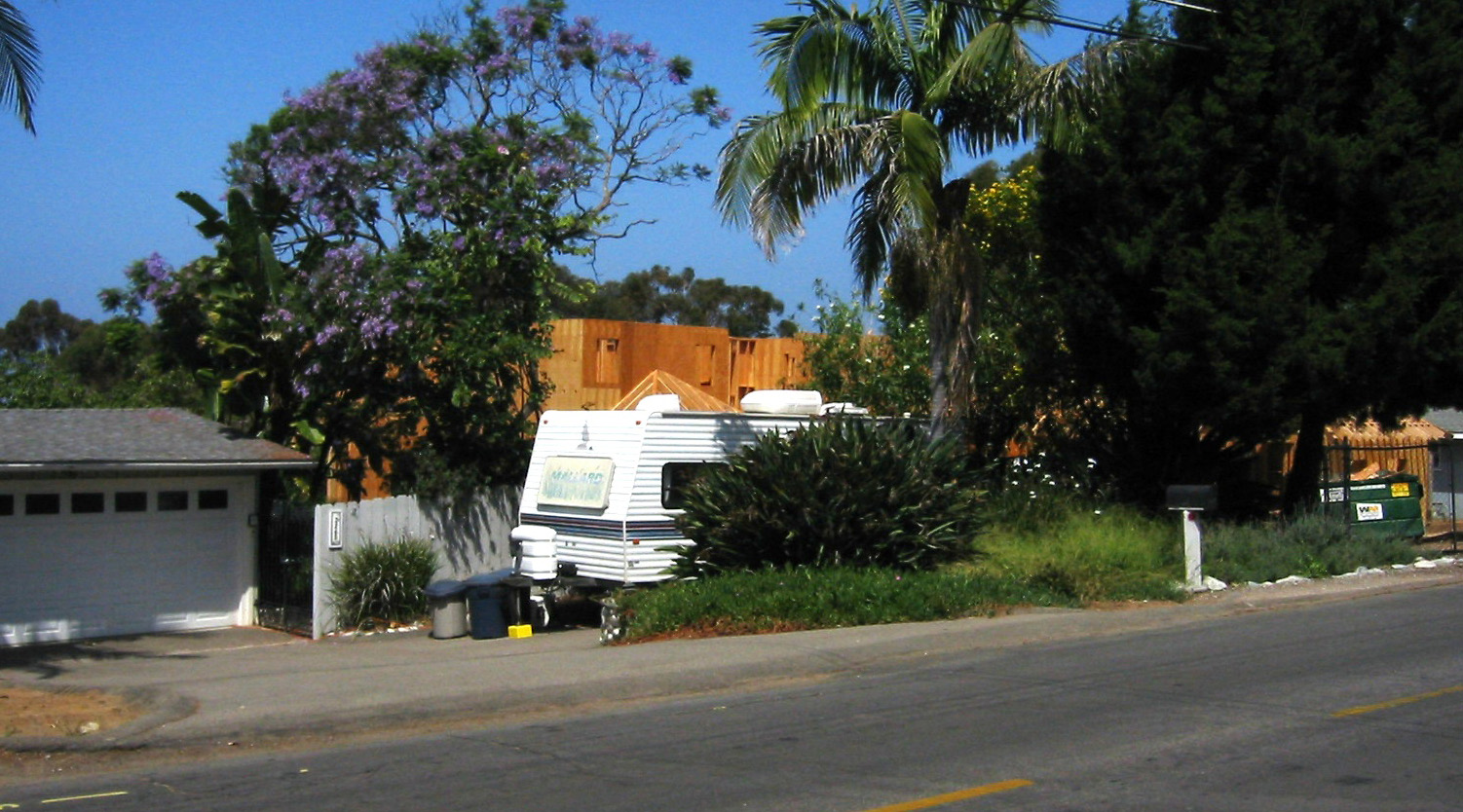
After
