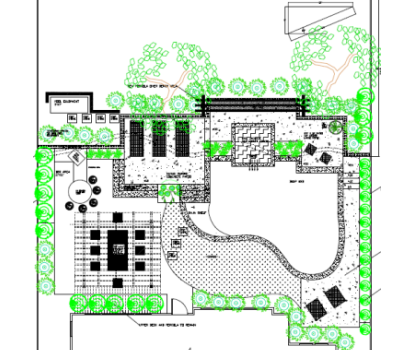Carlsbad 2
These clients wanted a pool, but had a very small yard with a steep slope. The entire back side of the house had picture windows looking out to the yard, so not only did the pool need to fit in the small space, but needed to be an eye catcher from the house.
The design solution was to create a series of large retaining walls and elevated decks which provide multiple seating space around the pool and viewing interest from the home. The upper patio is 3' above the pool level, and has a sheer decent water fall from the elevated hot tub to the pool. The pool was designed to not overwhelm the yard, but provide enough pool space for the two 9 year old twins and their many friends.
All vertical surfaces are veneered with east west natural ledger stone to keep the design flow across the yard and tie in with the quartzite bordered patios. A built in BBQ and elevated seating bar was added off the main dining area to provide an 'adult' area where the activities of the pool can be viewed and enjoyed.
Before


After





